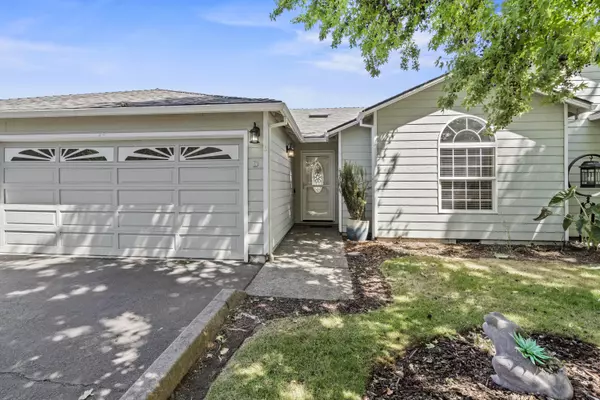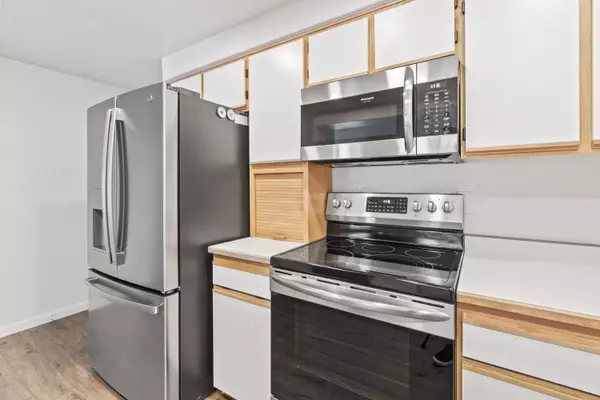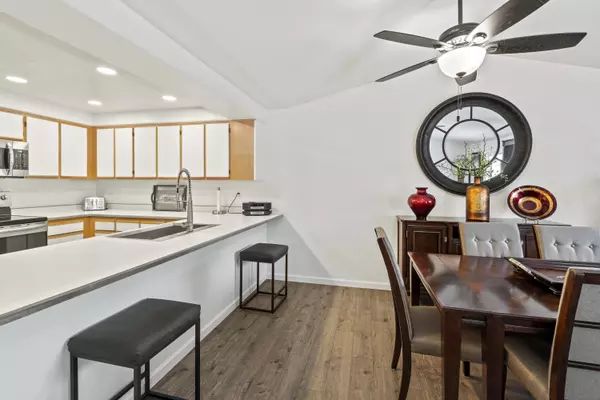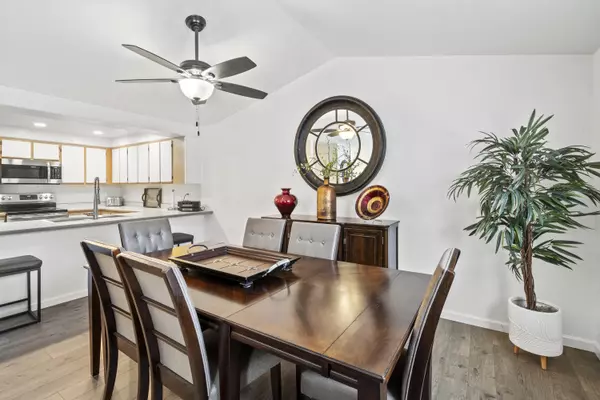
GALLERY
PROPERTY DETAIL
Key Details
Sold Price $318,0002.2%
Property Type Single Family Home
Sub Type Single Family Residence
Listing Status Sold
Purchase Type For Sale
Square Footage 1, 302 sqft
Price per Sqft $244
MLS Listing ID 220186692
Sold Date 09/11/24
Style Traditional
Bedrooms 2
Full Baths 2
Condo Fees $100
HOA Fees $100
Year Built 1993
Annual Tax Amount $2,468
Lot Size 2,178 Sqft
Acres 0.05
Lot Dimensions 0.05
Property Sub-Type Single Family Residence
Location
State OR
County Jackson
Direction East on East Jackson Right on Ashland Ave left at driveway home is on the left
Rooms
Basement None
Building
Lot Description Level, Sprinkler Timer(s), Sprinklers In Front, Sprinklers In Rear
Foundation Concrete Perimeter
Water Public
Architectural Style Traditional
Level or Stories One
Structure Type Frame
New Construction No
Interior
Interior Features Built-in Features, Ceiling Fan(s), Fiberglass Stall Shower, Kitchen Island, Laminate Counters, Linen Closet, Open Floorplan, Pantry, Primary Downstairs, Shower/Tub Combo, Solid Surface Counters, Tile Shower, Vaulted Ceiling(s), Walk-In Closet(s)
Heating Electric, Heat Pump
Cooling Heat Pump
Window Features Double Pane Windows
Exterior
Exterior Feature Patio
Parking Features Attached, Garage Door Opener, Shared Driveway
Garage Spaces 2.0
Amenities Available Landscaping, Other
Roof Type Composition
Total Parking Spaces 2
Garage Yes
Schools
High Schools South Medford High
Others
Senior Community No
Tax ID 10837475
Security Features Carbon Monoxide Detector(s),Smoke Detector(s)
Acceptable Financing Cash, Conventional, FHA, FMHA, VA Loan
Listing Terms Cash, Conventional, FHA, FMHA, VA Loan
Special Listing Condition Standard
CONTACT









