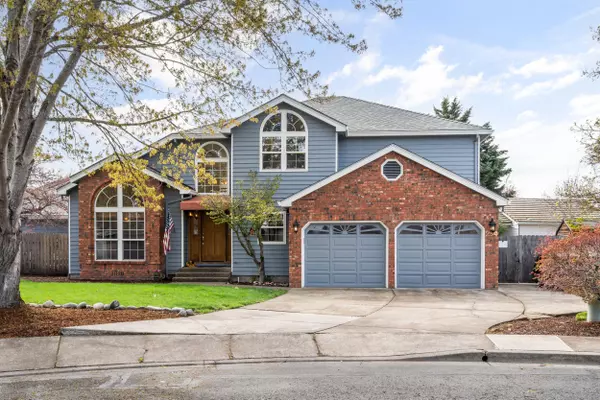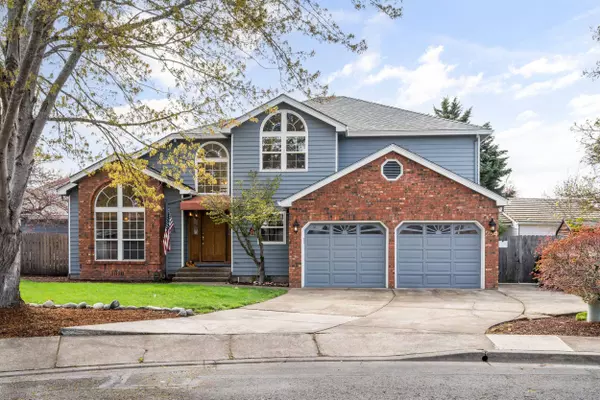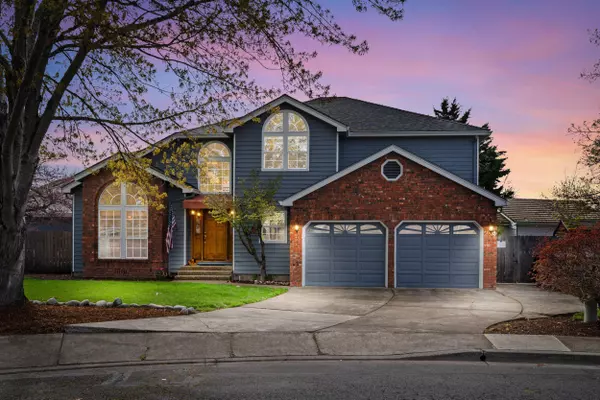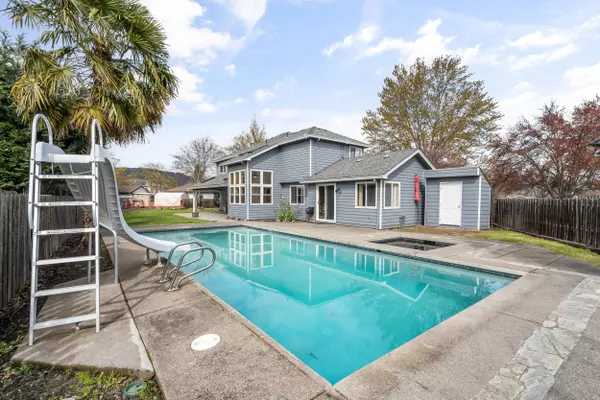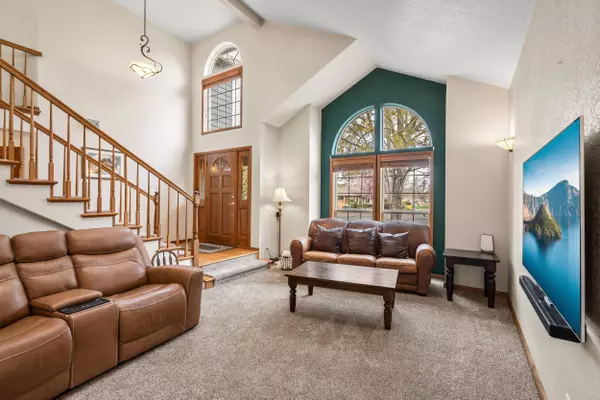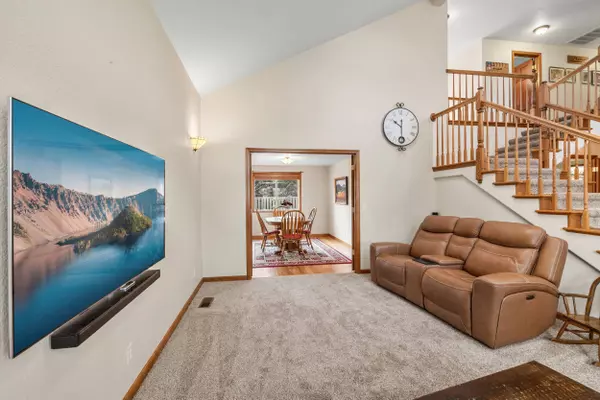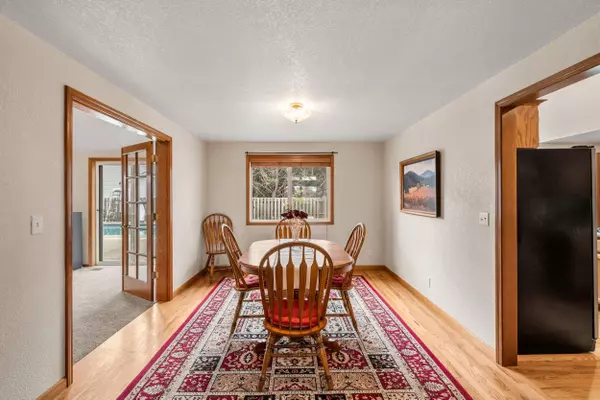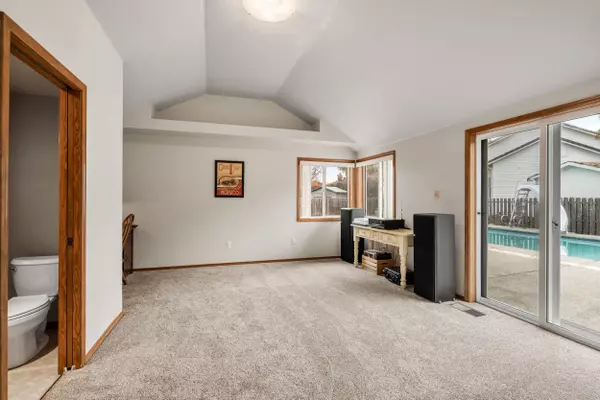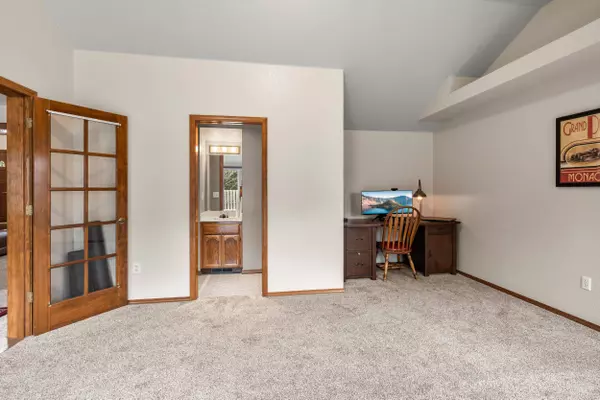
GALLERY
PROPERTY DETAIL
Key Details
Sold Price $630,0002.4%
Property Type Single Family Home
Sub Type Single Family Residence
Listing Status Sold
Purchase Type For Sale
Square Footage 2, 855 sqft
Price per Sqft $220
Subdivision Jackson Creek Estates Subdivision Unit No 1
MLS Listing ID 220198795
Sold Date 05/02/25
Style Contemporary
Bedrooms 5
Full Baths 3
Half Baths 1
Year Built 1993
Annual Tax Amount $6,696
Lot Size 0.300 Acres
Acres 0.3
Lot Dimensions 0.3
Property Sub-Type Single Family Residence
Location
State OR
County Jackson
Community Jackson Creek Estates Subdivision Unit No 1
Direction Turn right onto Brandon St Turn right onto Tiffany Ave End of the cul-de-sac
Rooms
Basement None
Building
Lot Description Fenced, Landscaped, Level, Sprinkler Timer(s), Sprinklers In Front
Foundation Concrete Perimeter
Water Public
Architectural Style Contemporary
Level or Stories Two
Structure Type Frame
New Construction No
Interior
Interior Features Ceiling Fan(s), Double Vanity, In-Law Floorplan, Jetted Tub, Kitchen Island, Linen Closet, Pantry, Primary Downstairs, Shower/Tub Combo, Solid Surface Counters, Vaulted Ceiling(s), Walk-In Closet(s)
Heating Natural Gas
Cooling Central Air
Fireplaces Type Family Room, Gas
Fireplace Yes
Window Features Double Pane Windows,Skylight(s),Vinyl Frames
Exterior
Exterior Feature RV Hookup, Spa/Hot Tub
Parking Features Attached, Garage Door Opener, RV Access/Parking
Garage Spaces 3.0
Pool Outdoor Pool
Community Features Park, Playground
Roof Type Composition
Total Parking Spaces 3
Garage Yes
Schools
High Schools Crater High
Others
Senior Community No
Tax ID 10814227
Security Features Carbon Monoxide Detector(s),Smoke Detector(s)
Acceptable Financing Cash, Conventional, FHA, FMHA, VA Loan
Listing Terms Cash, Conventional, FHA, FMHA, VA Loan
Special Listing Condition Standard
SIMILAR HOMES FOR SALE
Check for similar Single Family Homes at price around $630,000 in Central Point,OR
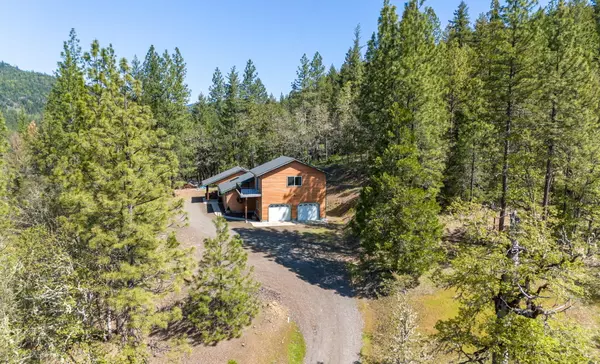
Pending
$550,000
23210 Evans Creek RD, Central Point, OR 97502
Listed by John L. Scott Ashland3 Beds 2 Baths 2,463 SqFt
Active
$634,000
6169 Tamarack LN, Central Point, OR 97502
Listed by RE/MAX Platinum3 Beds 2 Baths 1,622 SqFt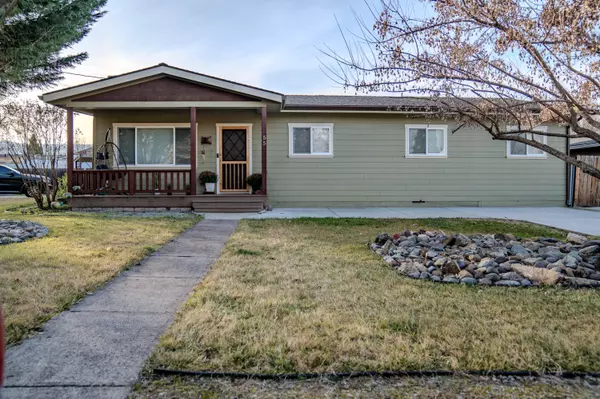
Pending
$409,999
55 Crater LN, Central Point, OR 97502
Listed by Keller Williams Realty Southern Oregon3 Beds 3 Baths 1,500 SqFt
CONTACT

